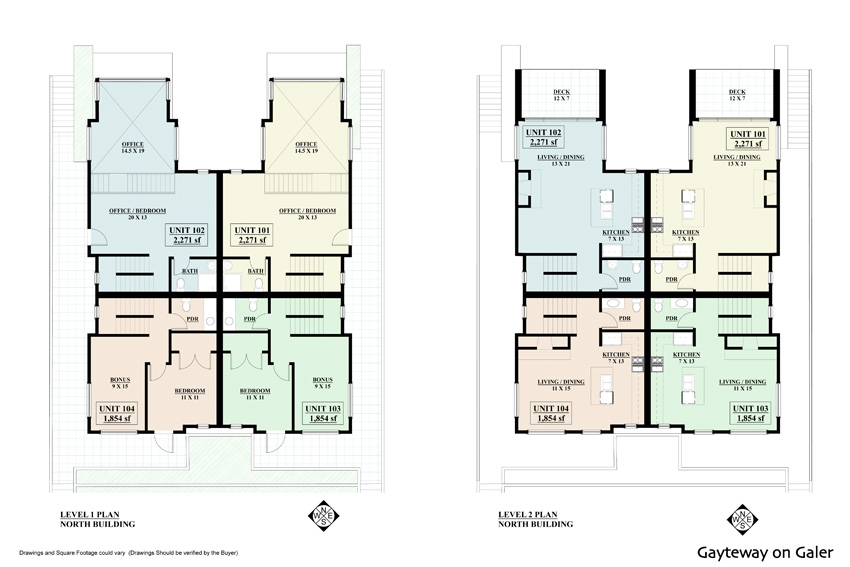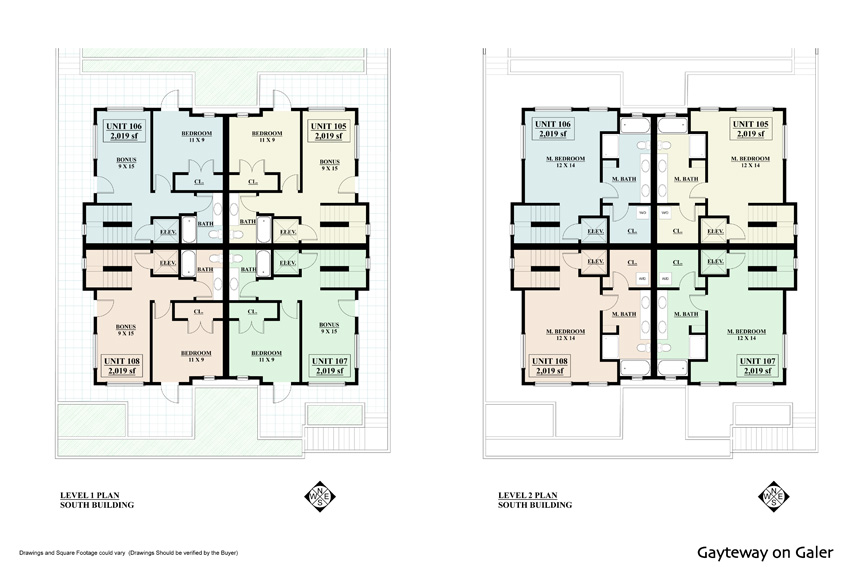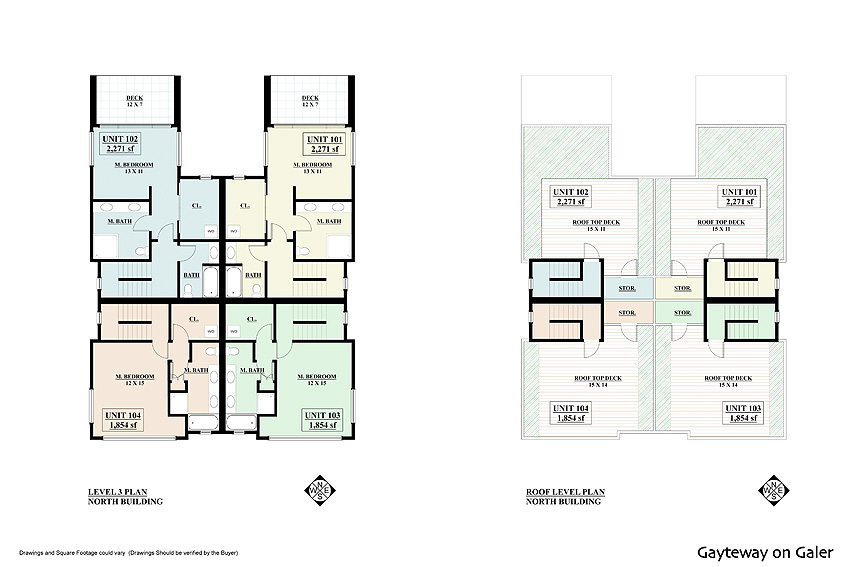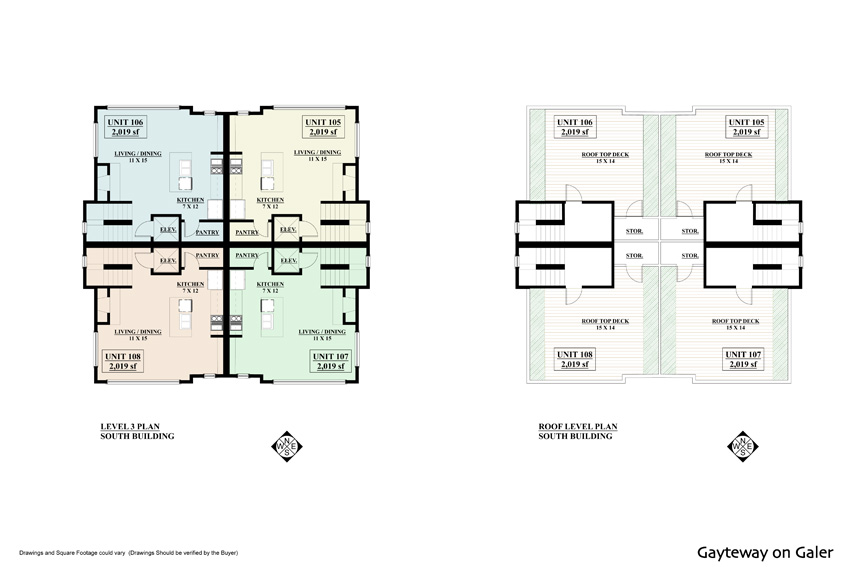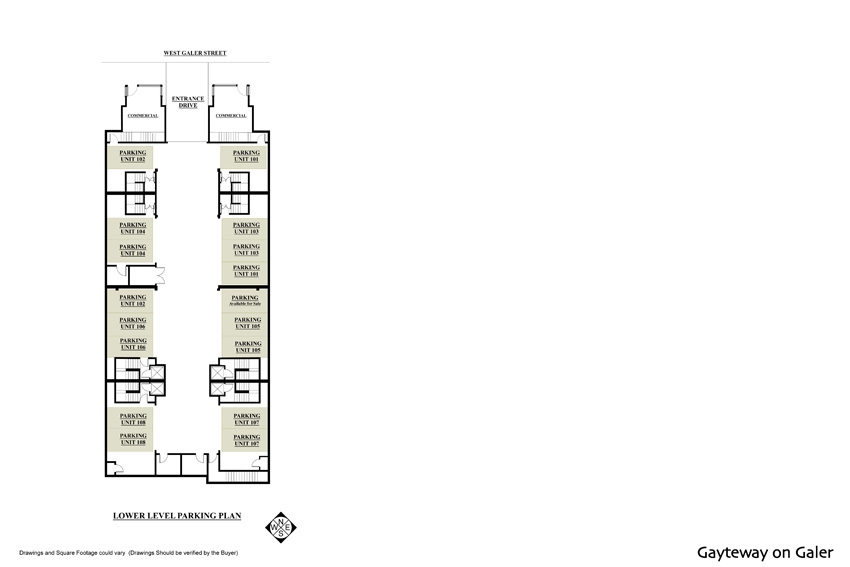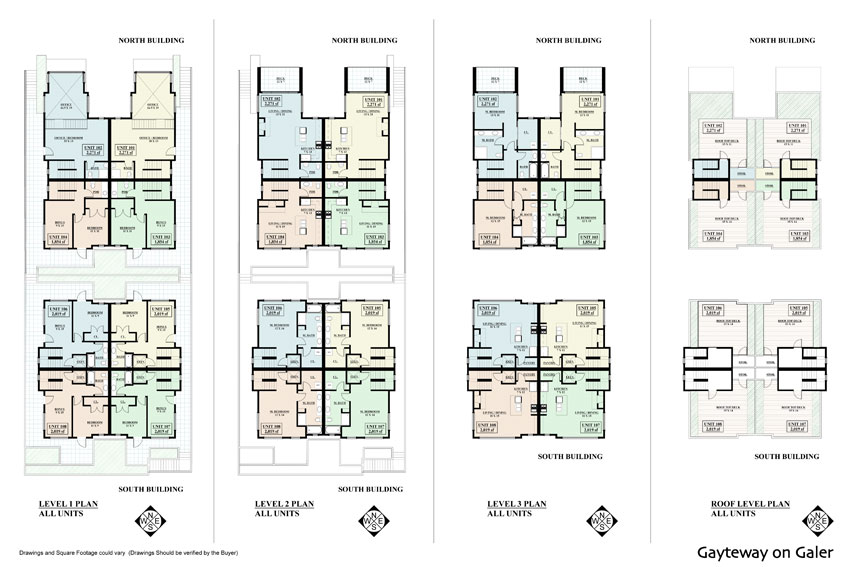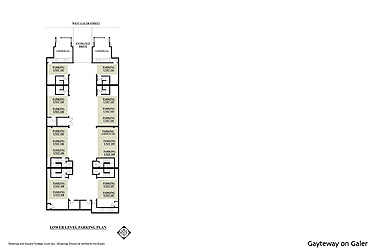Townhome Floorplans
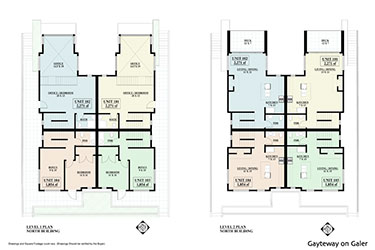
Units 101 & 102
2,271 Sq. Ft.
2 Bedroom Plus Office
3 Baths Plus 1 Powder
101 & 102: SOLD
Units 103 & 104
2 Bedroom Plus Bonus
1,854 Sq. Ft.
2 Baths Plus 1 Powder
103 & 104: SOLD
Download Floorplan
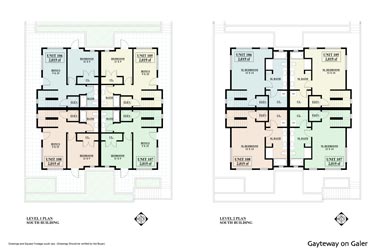
Units 105, 106, 107 & 108
2,019 Sq. Ft.
2 Bedrooms Plus bonus
2 Baths
Private Elevator in each unit
105: SOLD
106 OFFERED AT: $889,000
107 & 108: SOLD
Download Floorplan
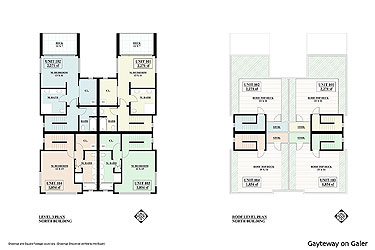
Units 101 & 102
2,271 Sq. Ft.
2 Bedroom Plus Office
3 Baths Plus 1 Powder
101 & 102: SOLD
Units 103 & 104
1,854 Sq. Ft.
2 Bedroom Plus Bonus
2 Baths Plus 1 Powder
103 & 104: SOLD
Download Floorplan
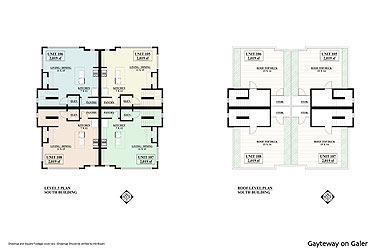
Units 105, 106, 107 & 108
2,019 Sq. Ft.
2 Bedrooms Plus bonus
2 Baths
Private Elevator in each unit
105, 106, 107 & 108: SOLD
Rooftoop
Deck
Storage
Download Floorplan
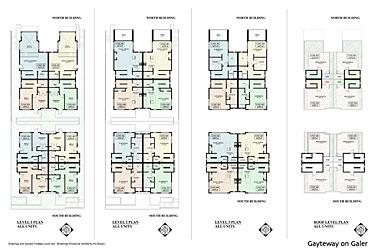
Units 101 & 102
2,271 Sq. Ft. | 2 Bedroom Plus Office | 3 Baths Plus 1 Powder
101 &102: SOLD
Units 103 & 104
1,854 Sq. Ft. | 2 Bedroom Plus Bonus | 2 Baths Plus 1 Powder
103 &104: SOLD
Units 105, 106, 107 & 108
2,019 Sq. Ft. | 2 Bedrooms Plus bonus | 2 Baths
Private Elevator for each unit
105, 106, 107 & 108: SOLD
Rooftoop
Deck & Storage
Download Floorplans for All Units
